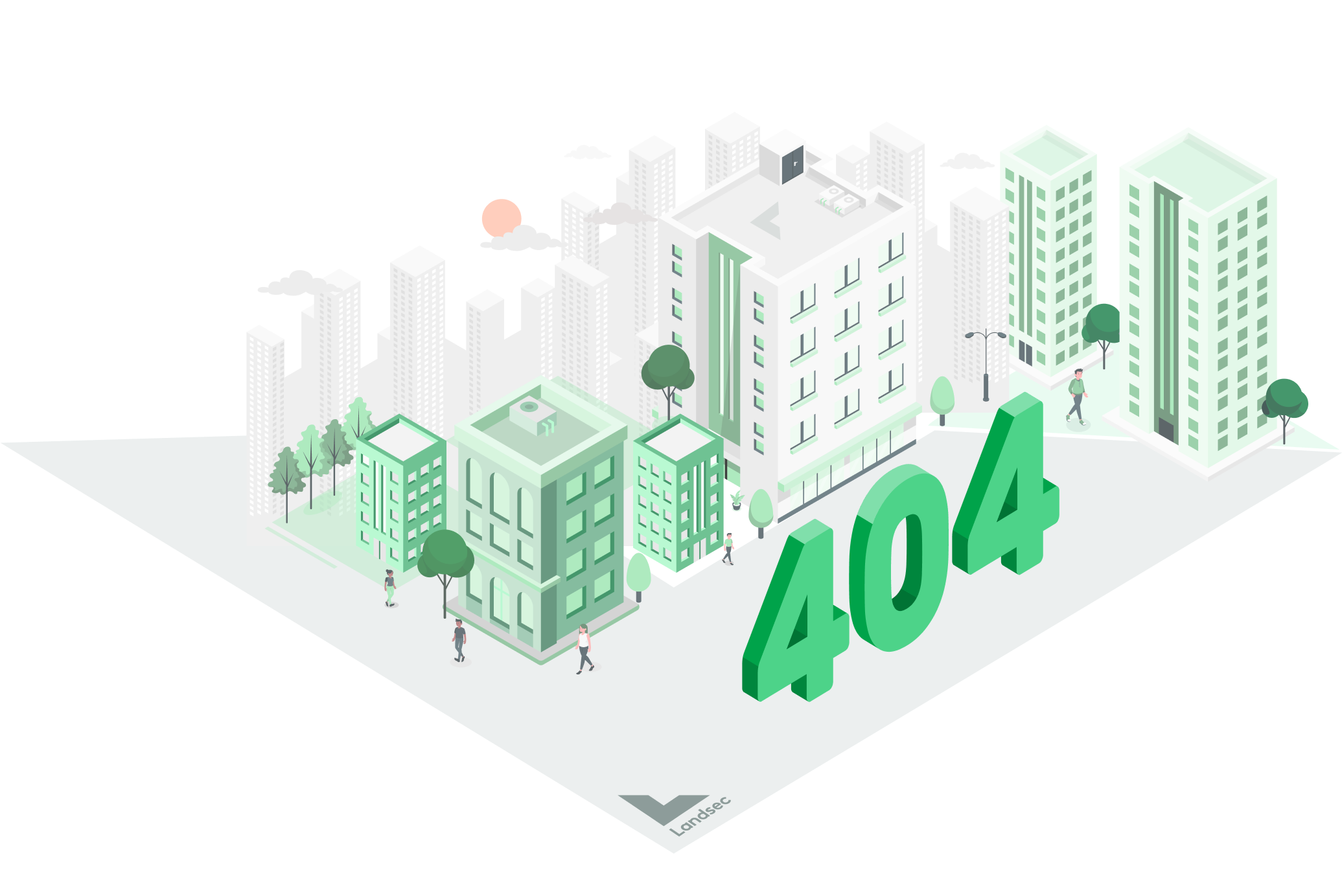This Page doesn't exist
Sorry, the requested page cannot be found. Try searching or go to the Landsec homepage.

YOU MIGHT BE LOOKING FOR
Retail
Workplace
Investors
Sustainability
Sorry, the requested page cannot be found. Try searching or go to the Landsec homepage.

YOU MIGHT BE LOOKING FOR
Retail
Workplace
Investors
Sustainability